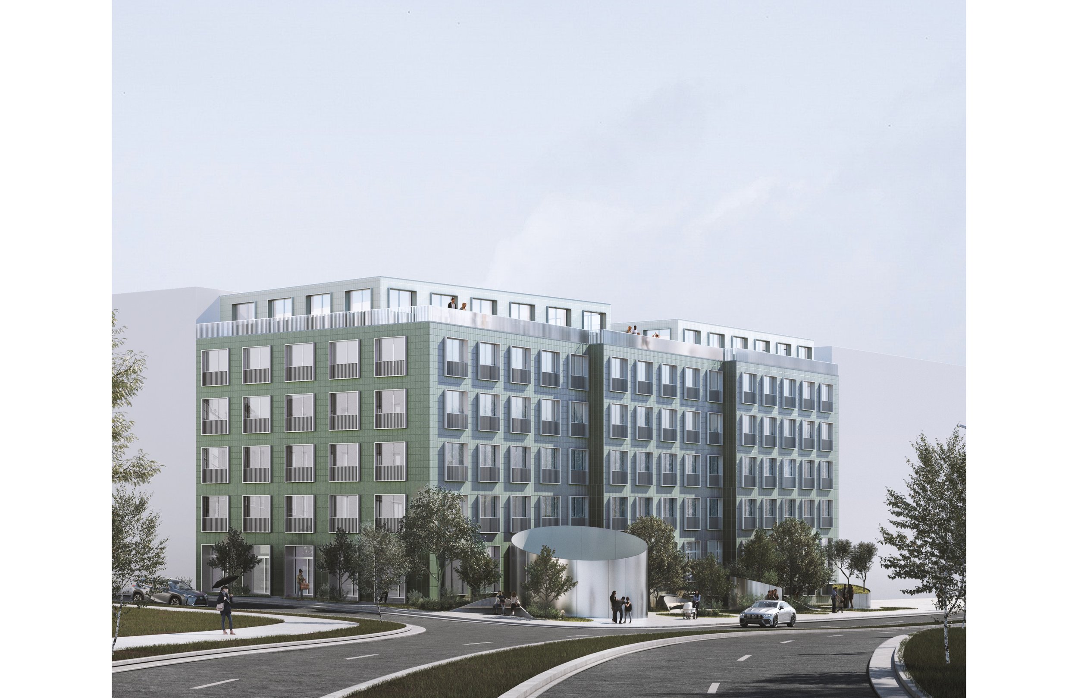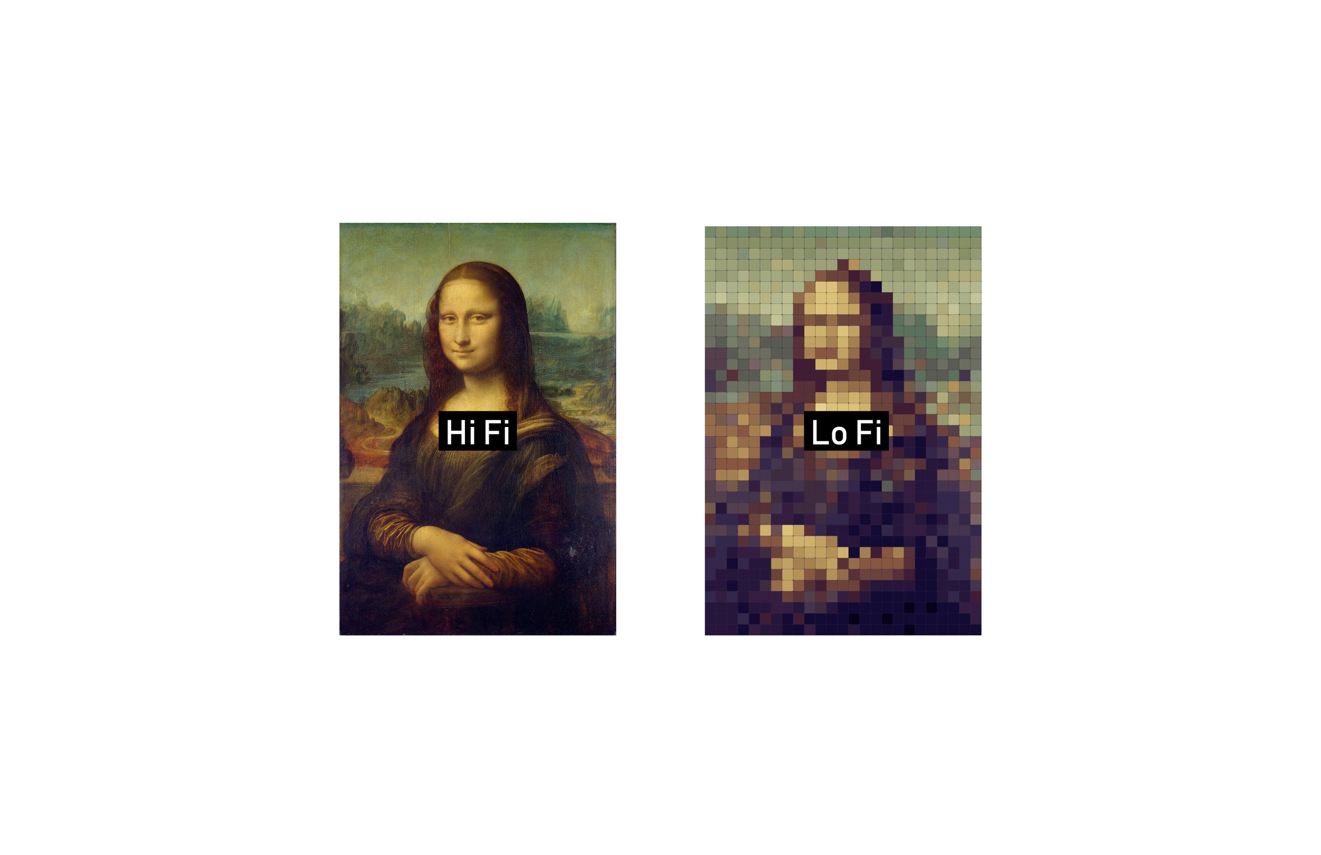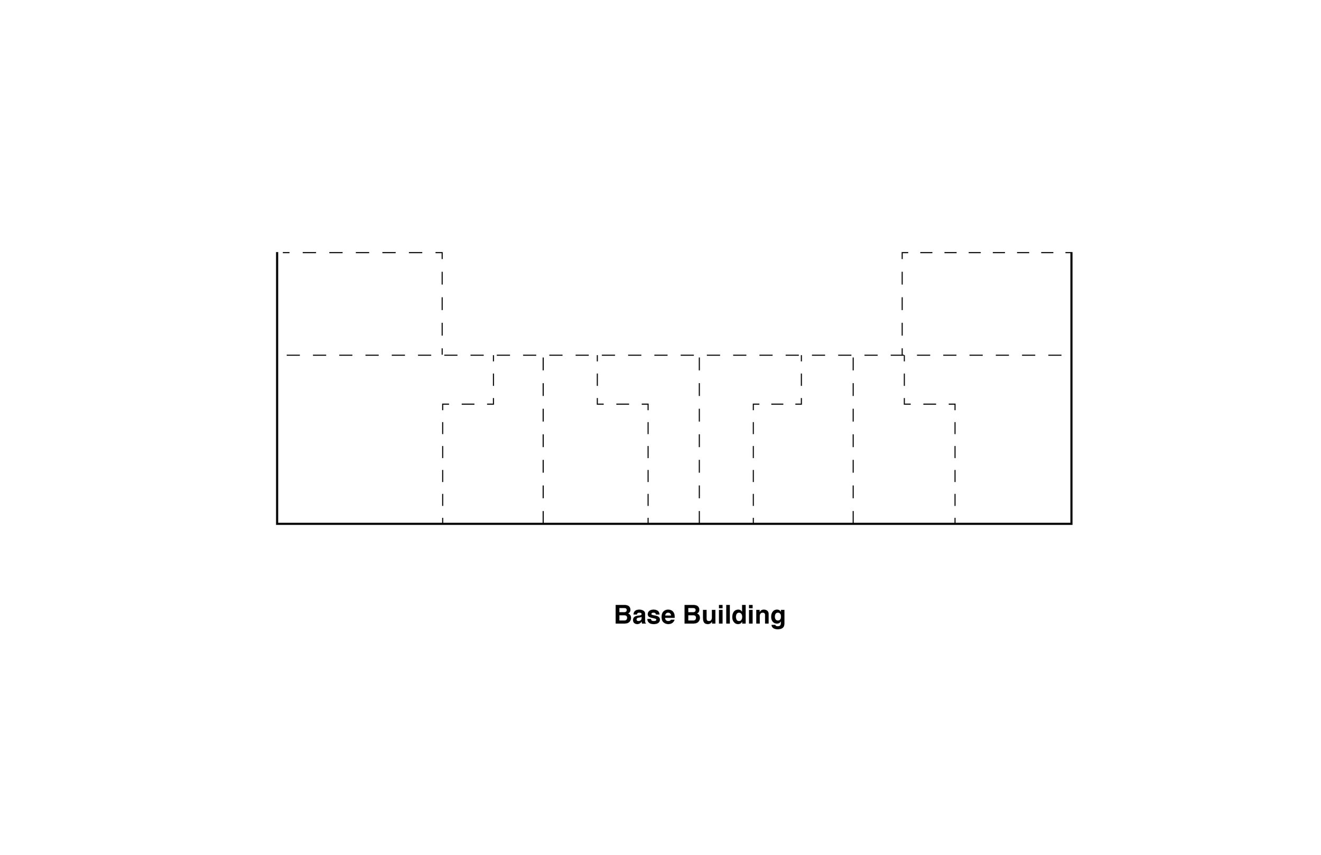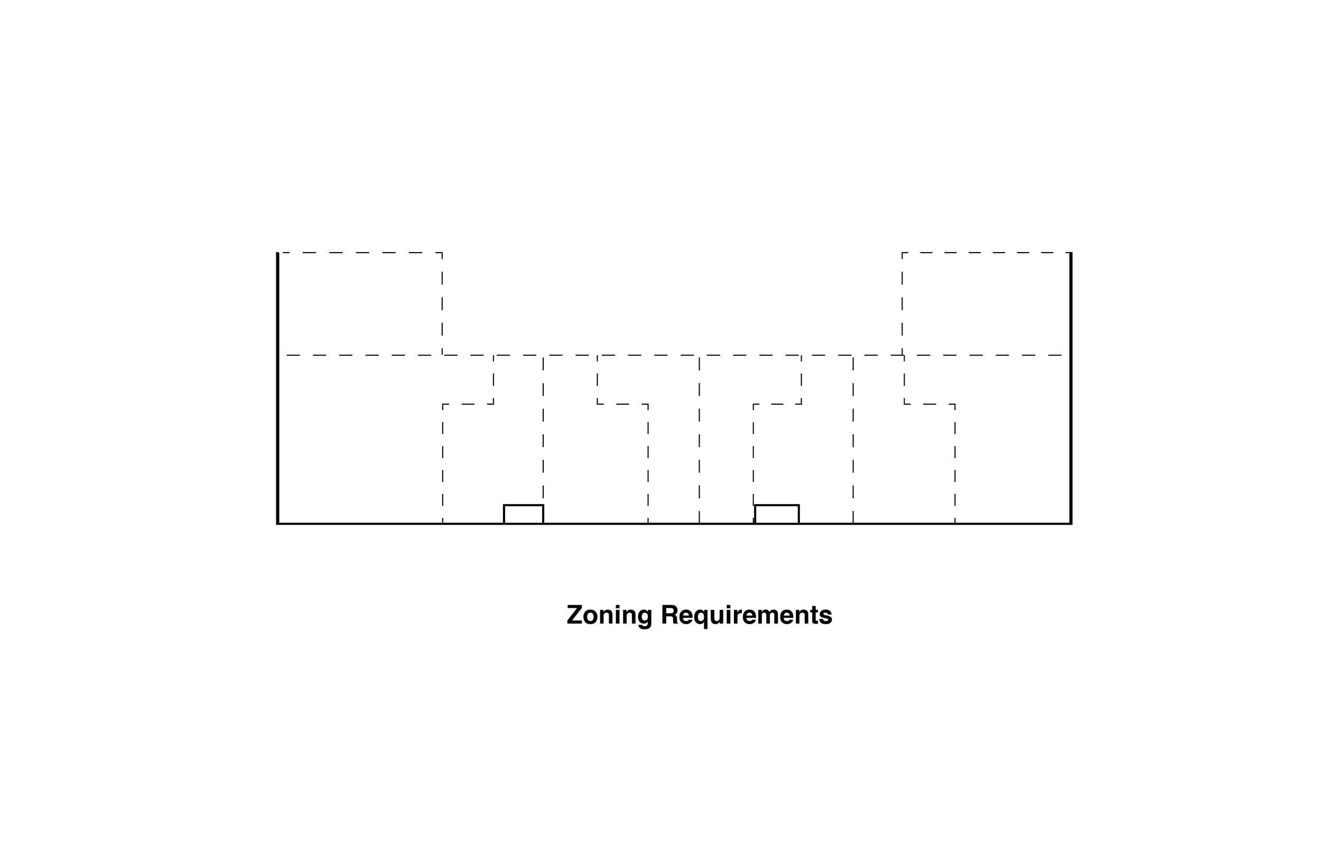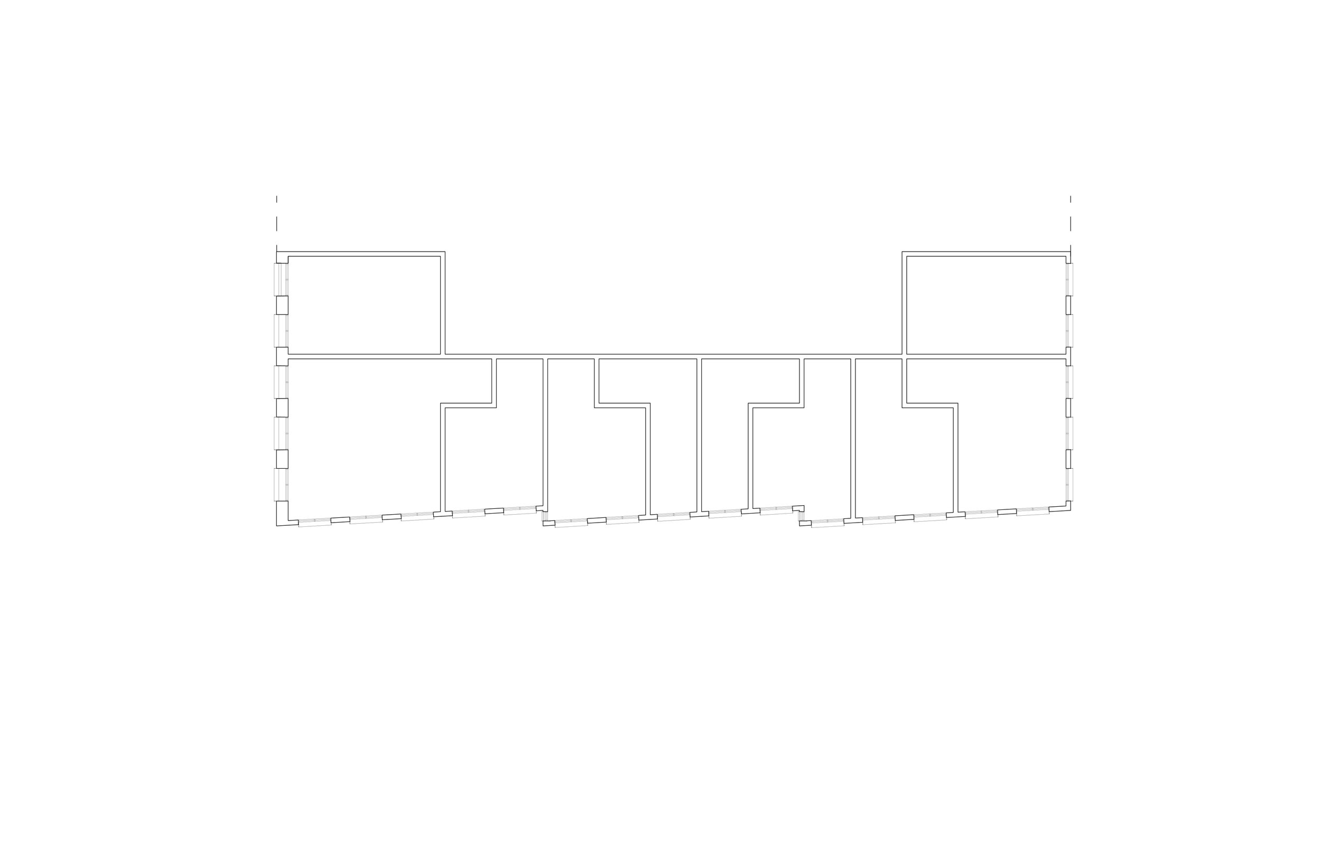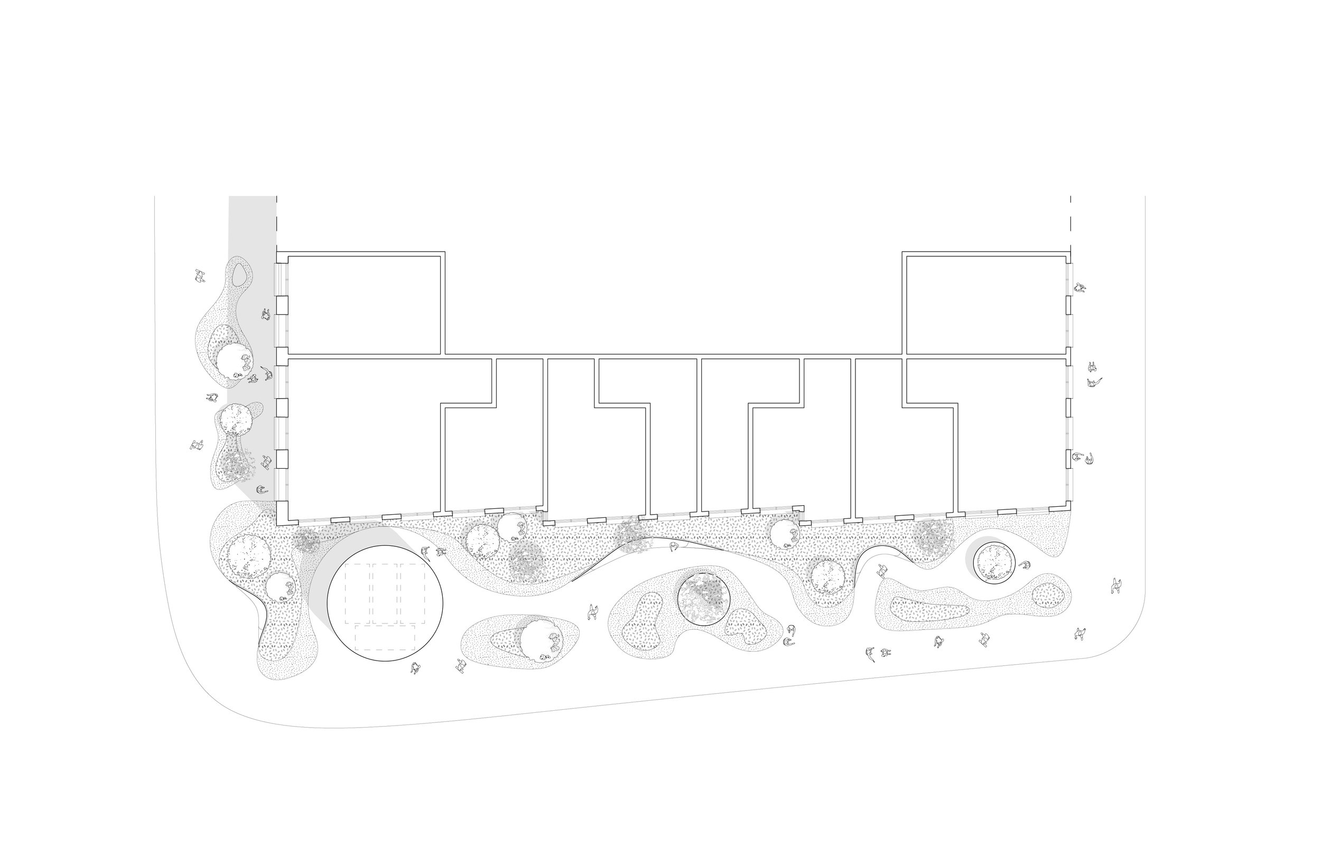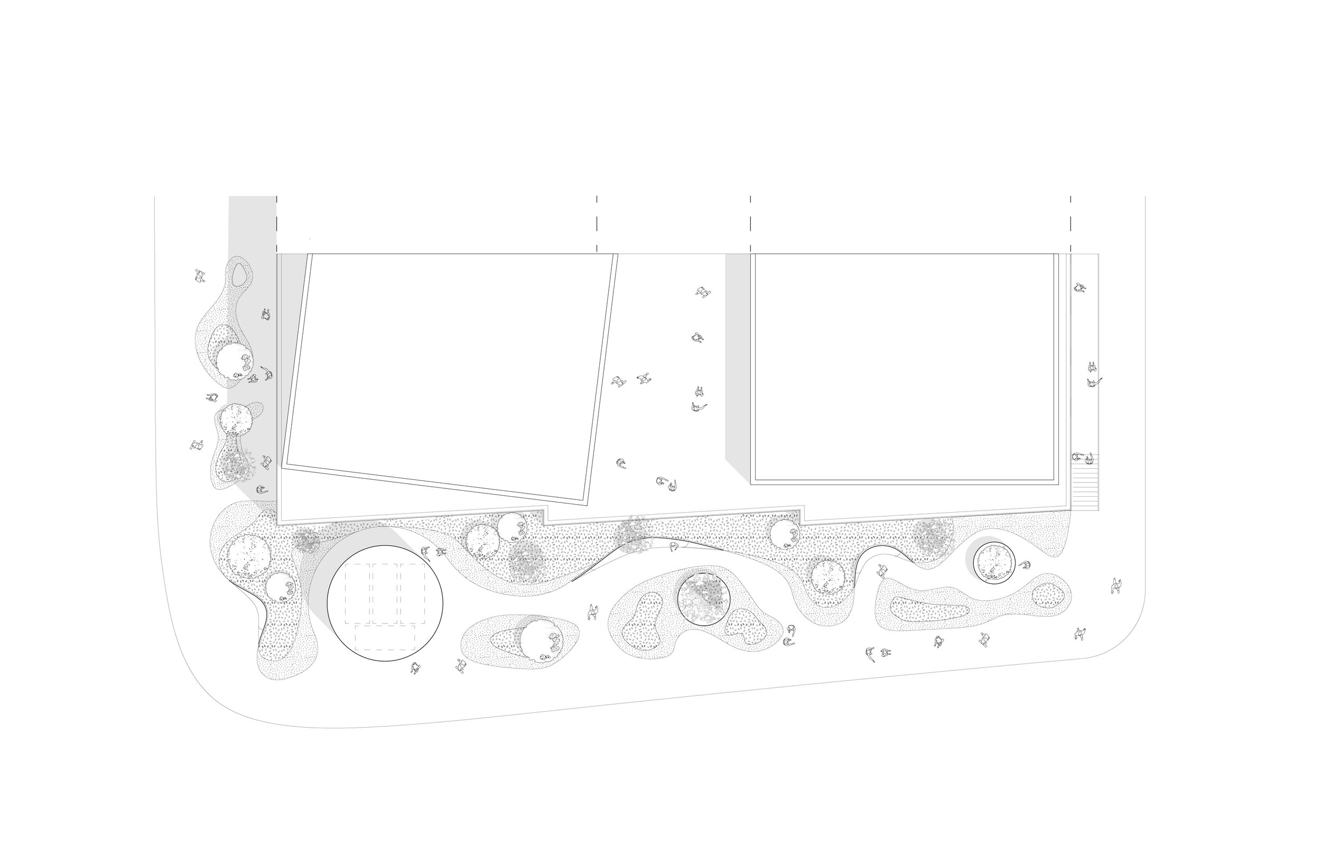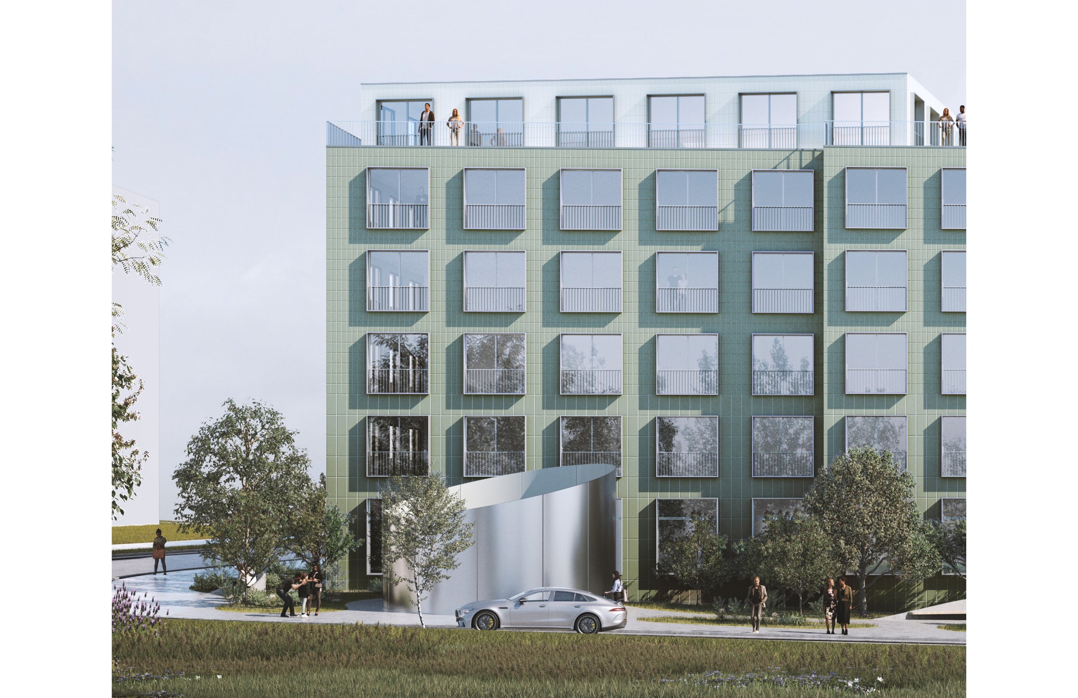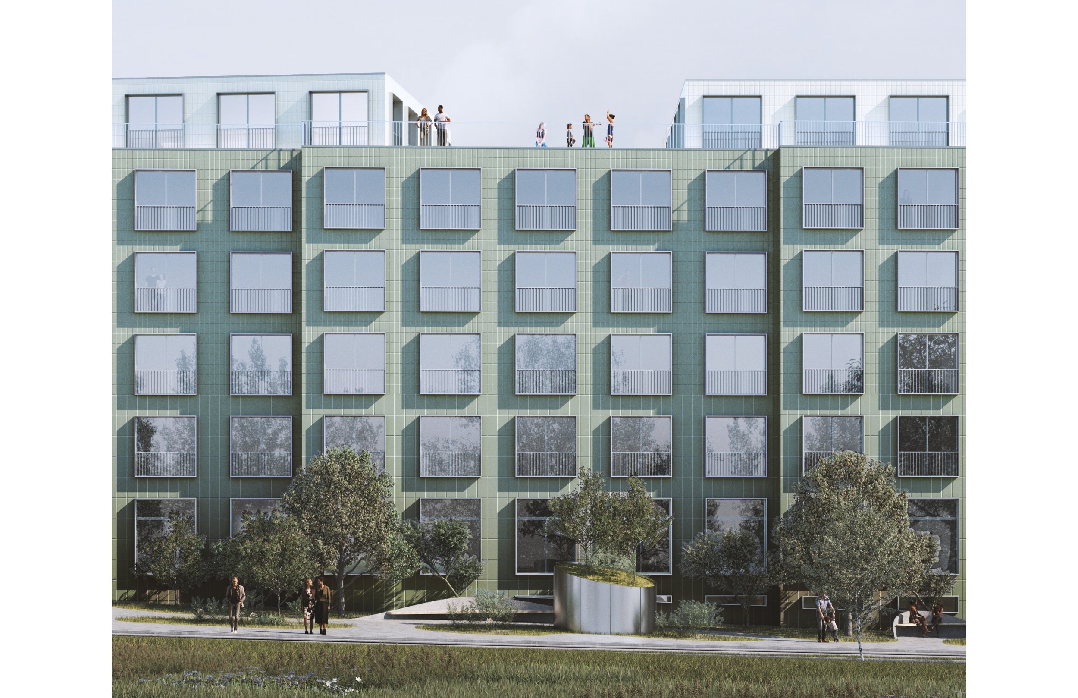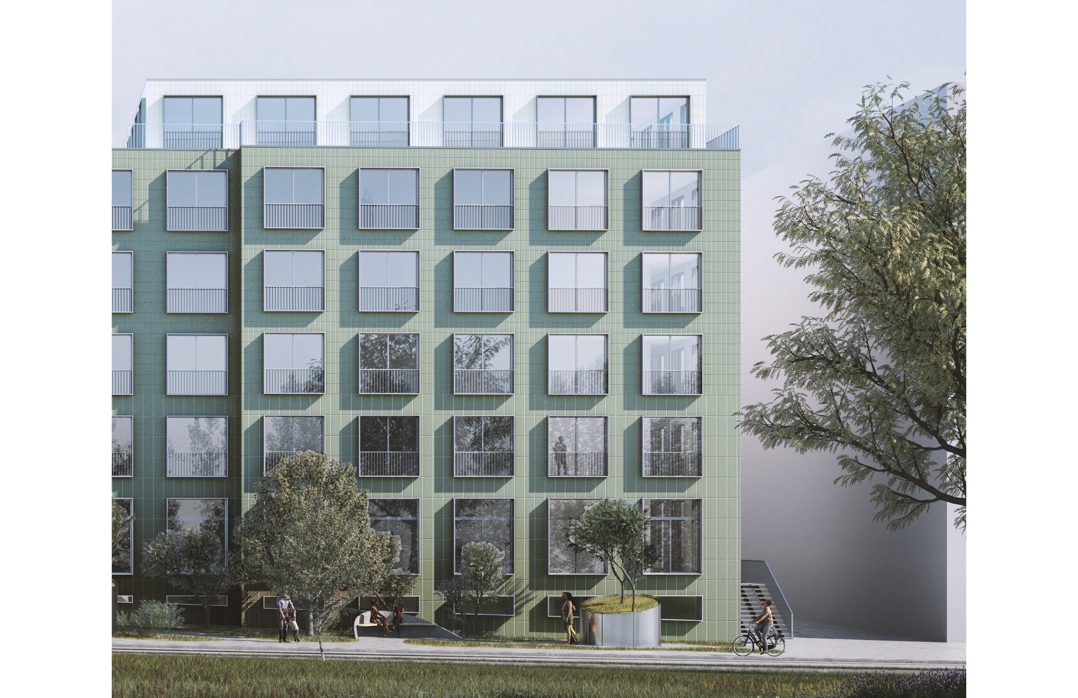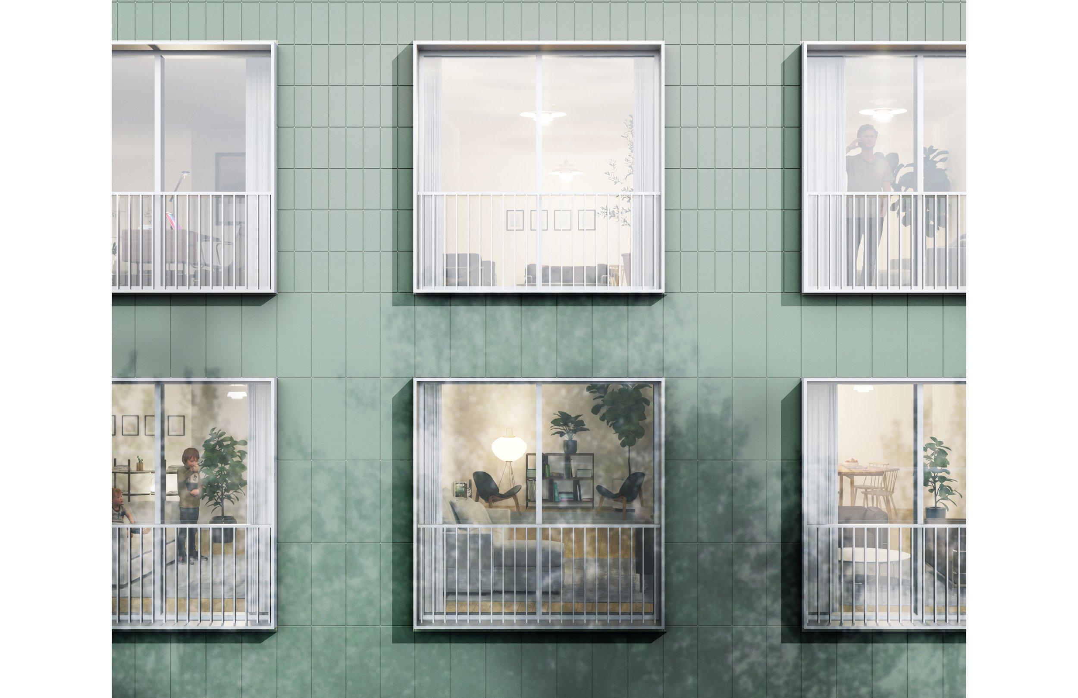Lo Fi, Residential
The project was inspired by a context of architecture abiding to a strict zoning code. Given how this zoning code determines the formal language of the surrounding architecture, we began to study how we can challenge this parameter. In Lo Fi we reduced the number of points or lowered the fidelity of the zoning parameters in order to achieve an architecture the abides to the zoning aswell as address contextual needs. This facade holds a strong identity while maintaining a relationship to the collective neighborhood.
Typology: Residential
Location: Confidential
Year: 2022
Status: Under Development

